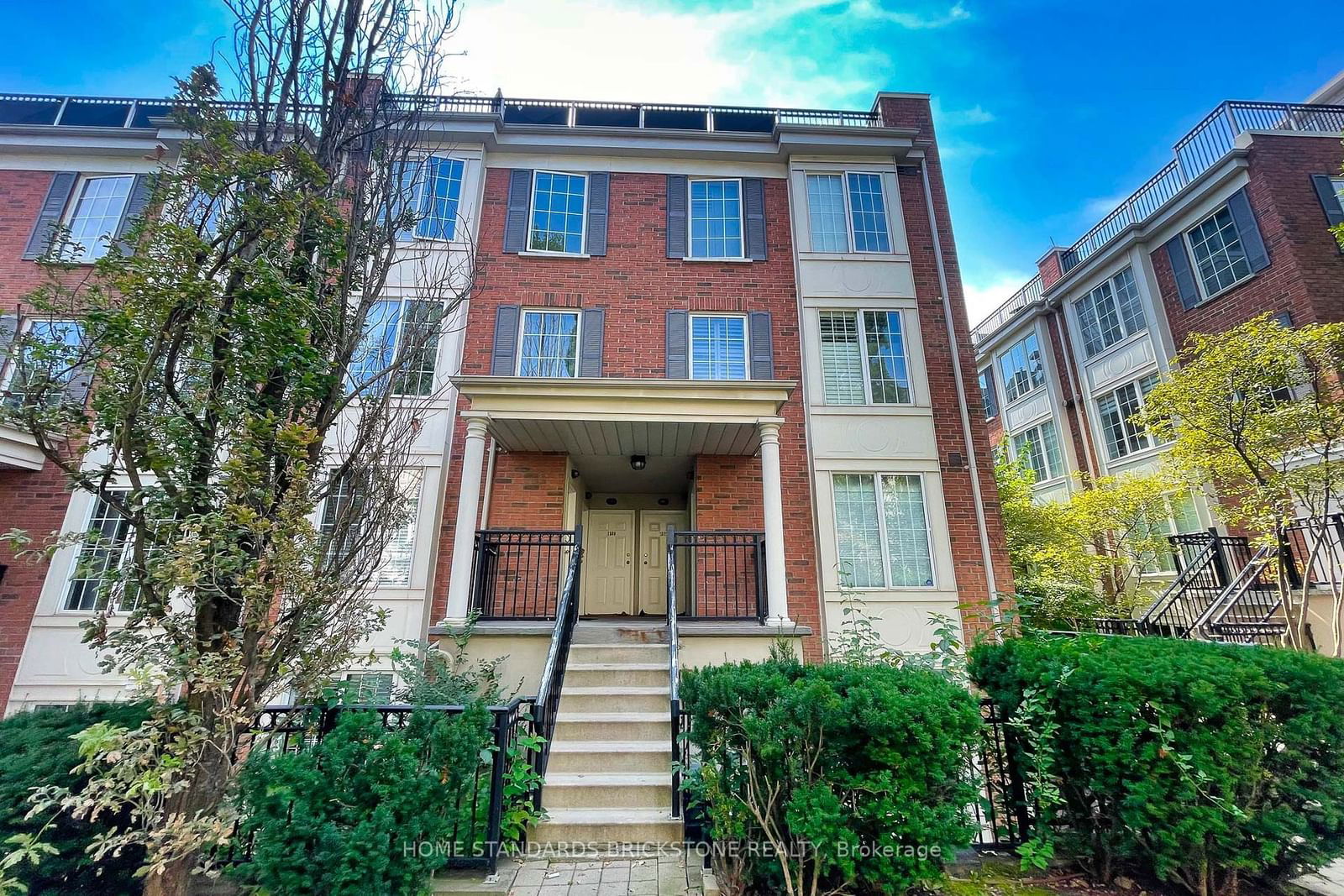$709,000
2+1-Bed
2-Bath
900-999 Sq. ft
Listed on 9/18/24
Listed by HOME STANDARDS BRICKSTONE REALTY
Welcome to Bright South-West View Rare Corner Upper Townhouse Unit in Demand. Fully Renovated from Top to Bottom, Huge Rooftop Terrace( Aprx. 300 sqft).Underground Parking. Maintenance Fees include Almost Everything. Freshly Painted all areas. Just Steps to Subway , Whole Foods, LCBO, Restaurants, etc. Everything is around here. Live here and Enjoy the Best Life in the City. Kitec Plumbing was replaced complete on 2022. 2022 New Vinyl Floor, 2022 Full renovated Kitchen including New Appliances & New Cabinet & New Quartz Counter top & New Hood Fan . Recently Fully Renovated Washrooms. Buyer & Buyer's Agent To Verify All Measurements & Taxes & All other Informations.
Upgraded New Appliances ( S/S Fridge, Stove, Dishwasher),New Microwave, 2015 A/C, Stacked Washer & Dryer, Patio Table & Chairs, Bbq ,All Light Fixtures, All Window Coverings, Xtra Custom Closet For More Storage.
C9355431
Condo Townhouse, Stacked Townhse
900-999
5+1
2+1
2
1
Underground
1
Owned
16-30
Central Air
N
N
Brick
Forced Air
N
Terr
$3,132.97 (2024)
Y
TSCC
1481
Sw
None
Restrict
Maple Ridge Community Management
2
Y
Y
Y
Y
$737.06
Bbqs Allowed, Party/Meeting Room, Rooftop Deck/Garden, Visitor Parking
